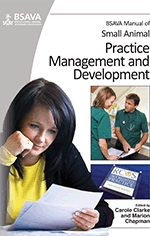
Full text loading...

Practice managers should decide some overall objective, possibly longer term, regarding the type of practice building they wish to develop and the RCVS standard they plan to achieve on a particular site. If the designer is briefed accordingly, a design can be developed to achieve this objective, even if it has to be undertaken in planned stages over time. This chapters examines floor plans and layout, surface finishes and materials, signage and maintenance.
Floor plans, design and maintenance, Page 1 of 1
< Previous page | Next page > /docserver/preview/fulltext/10.22233/9781910443156/9781910443156.3-1.gif

Full text loading...











































