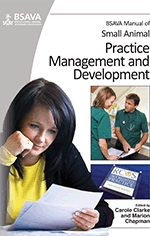
Full text loading...

Getting the reception and client areas right is a fundamental part of the success of a practice, yet one that many practices do not fully appreciate. There simply is no second chance to make a first impression, so it is essential to make sure the reception and saying exactly what they should be about the practice. This chapter explains design considerations, the role of the receptionist, the client waiting room experience, and planning and managing changes.
Reception and client waiting areas, Page 1 of 1
< Previous page | Next page > /docserver/preview/fulltext/10.22233/9781910443156/9781910443156.5-1.gif

Full text loading...























