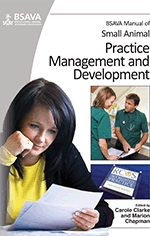
Full text loading...

The inpatient area of the practice primarily contain patient accommodation, as well as space for support activities and cleaning, together with an isolation area where space allows. It is important to take time to consider what requirements are essential if space is limited. This chapter explores design and layout, patient accommodation, specific ward areas and managing the ward areas.
Wards and inpatient areas, Page 1 of 1
< Previous page | Next page > /docserver/preview/fulltext/10.22233/9781910443156/9781910443156.7-1.gif

Full text loading...


















































